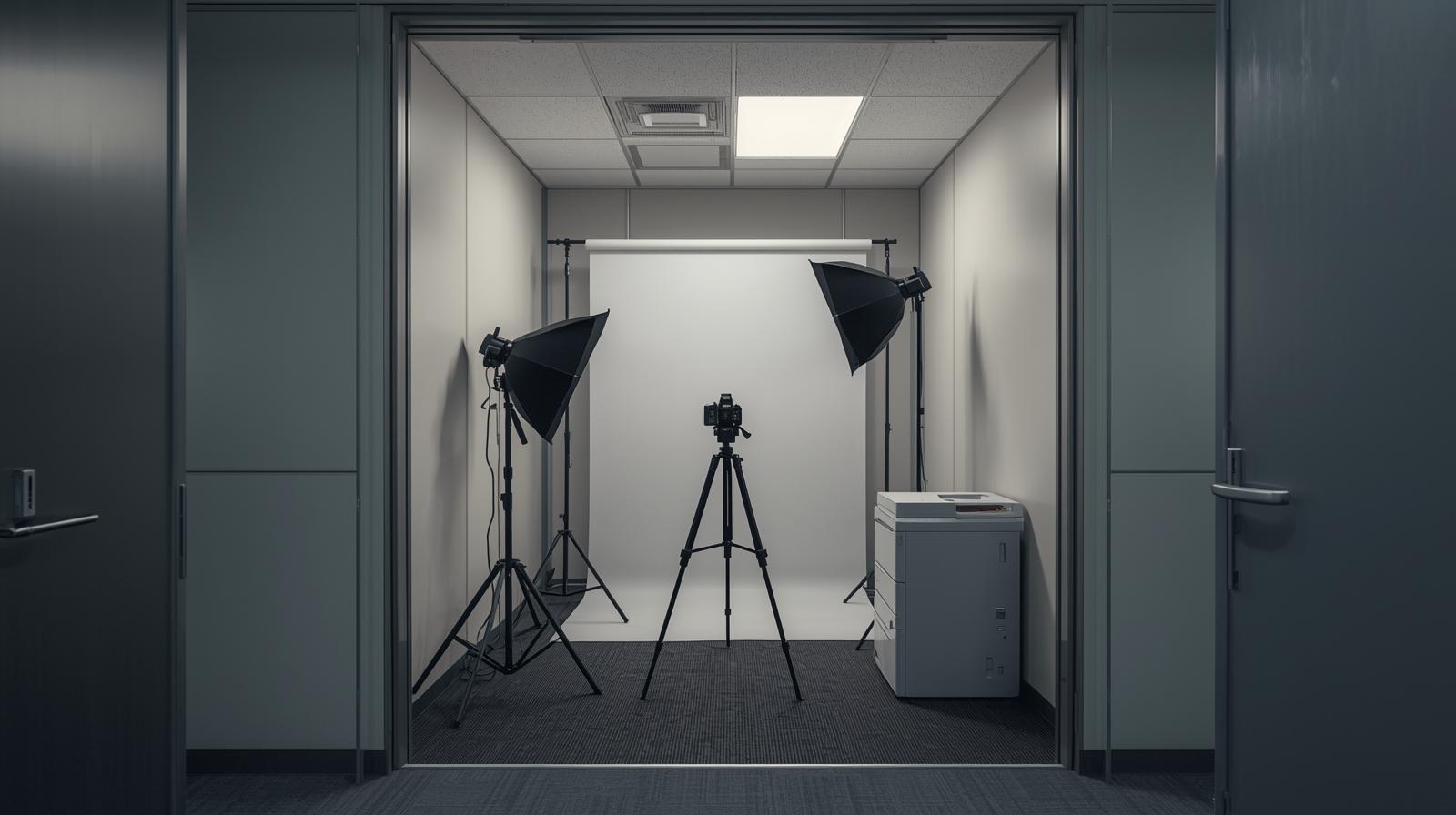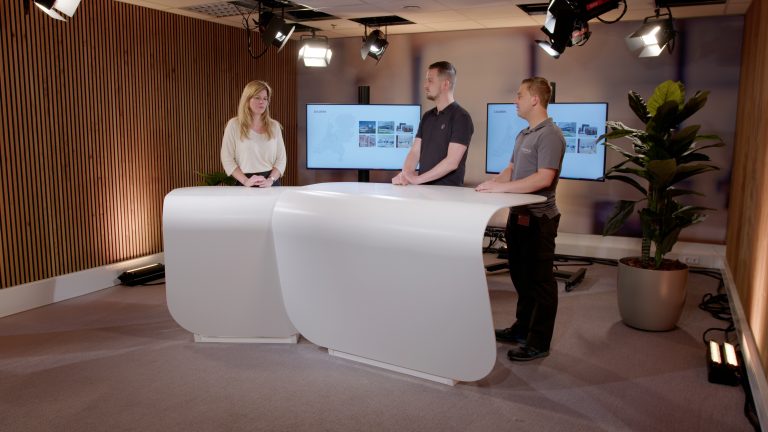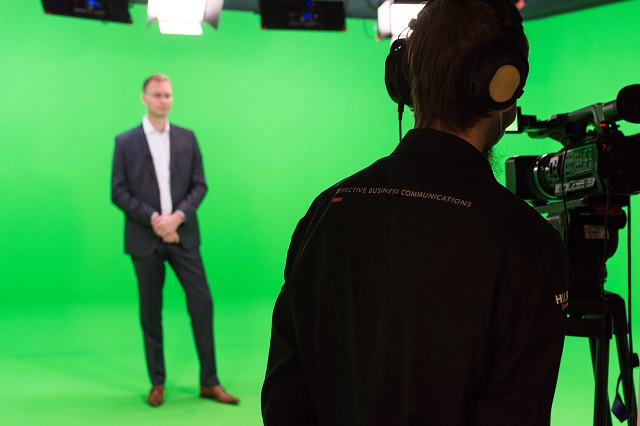In this article, you’ll learn:
-
Why you probably need more space than you think
-
How you determine realistic space requirements
-
Which technical requirements really matter
-
A step-by-step approach to implementation
-
Common mistakes and how to prevent them
After reading this article, you’ll know exactly how to create a professional studio in your office, even if you think there’s no space.
Ceiling height: crucial for lighting
The height of your office space largely determines the quality of the lighting. The lower the ceiling, the more you have to compromise on professional image quality.
Key space requirements for an office studio
A good studio starts with the basics: the space itself. Dimensions, location, and acoustics determine whether you can create a professional setup or not. Here are the five most important requirements.
1. Dimensions and shape
Not the width or length, but especially the height is crucial. In addition, the shape plays a major role in how you place cameras and lighting setups.
2. Location in the office
A studio requires peace and concentration. Therefore, choose the spot within your building carefully, away from busy areas.
3. Technical infrastructure
Without good power supply, internet, and ventilation, you will eventually hit a roadblock. A technical foundation is essential for reliable results.
4. Acoustics and soundproofing
The sound quality determines whether a professional video or podcast studio succeeds or fails. Acoustics determine whether your voice sounds clear or gets lost in echoes.
5. Flexibility and future-proofing
A studio that works perfectly today must also be ready for the requirements of the future. Therefore, make sure to already consider growth and variation in use while setting it up.
Checklist: from room selection to a functioning studio
Creating a studio is a step-by-step process. The approach below helps you structurally move from the initial idea to the opening of your studio.
Step 1: Space audit
The first step is an objective assessment of the available spaces. This doesn’t only involve looking at dimensions, but also at location and acoustics.
Step 2: Technical scan
A technical specialist checks whether the space meets the requirements for power, network, and ventilation. This helps avoid costly surprises during installation.
Step 3: Functional requirements
A studio must fit the way your organisation is going to use it. By determining scenarios in advance, you can set up the studio much more efficiently.
Step 4: Budget & planning
A realistic budget and a tight schedule ensure that the project proceeds predictably and stays within expectations.
Step 5: Implementation with minimal disruption
During execution, you want to disturb colleagues as little as possible. Good communication and smart planning make this possible.
Common mistakes and how to prevent them
Even with a good plan, things often go wrong at a few crucial points. These are the mistakes I encounter most – and how you prevent them.
-
Focusing only on the surface → Height and shape are more important.
-
Underestimating technical requirements → Always conduct a technical scan.
-
Involving users too late → Make the studio user-friendly from day one.
-
No scenario planning → Test at least three scenarios before finalizing the setup.
Practical implementation checklist
Do you want to know if you’re overlooking something immediately? With this practical checklist, you can easily keep track of each project phase.
Phase 1: Preparation
☑ Conduct space audit
☑ Schedule technical scan
☑ Get budget approved
☑ Assemble project team
☑ Involve end users from the start
Phase 2: Implementation
☑ Make adjustments
☑ Install AV equipment
☑ Place furniture
☑ Carefully test system
☑ Train users
Phase 3: Evaluation
☑ Plan soft opening
☑ Process feedback from first users
☑ Organise official opening
☑ Schedule evaluation after 3 months
Why choose AVEX as your partner?
Building a studio in an existing office requires experience and creativity. AVEX has both and has been helping organisations implement smart solutions for years.
Our expertise:
-
Solutions that fit within existing infrastructure
-
Experience with complex office environments
-
Realististic budgeting without surprises
-
Focus on user-friendliness


